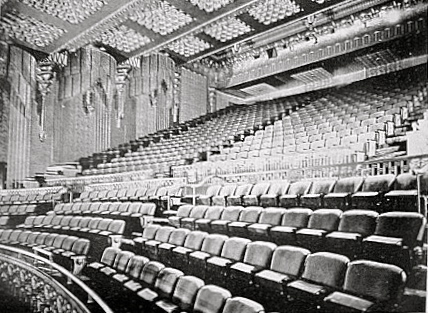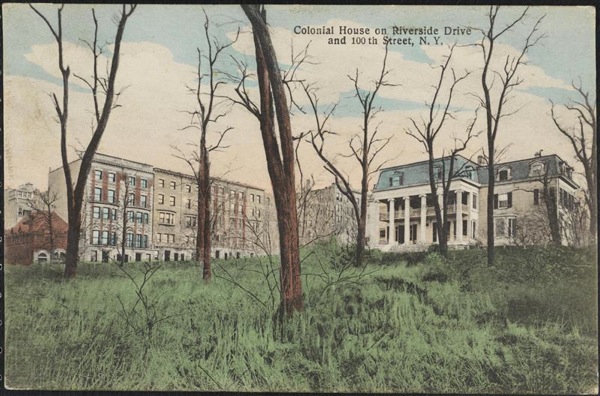 |
| The House. Loew's 175th Street / United Palace. Photo: Tinseltoes |
This unbelievable jewel, this incredible space that only
could have constructed at a certain time in history, I boastfully declare could
have only been built in New York City. I know that other cities had places like this but New York’s
where the biggest and the most extravagant. This was a neighborhood palace, bestowed upon the city along
with so many long gone temples to the motion picture. A place that not only took your breath away but was entirely
geared to wrap the patron within another world. Whether it was a baroque opera
house, a De Medici villa, or a chunk of Versailles, the entertainment did not
end when the picture finished or the stage show ended. The space itself was part of the show.
 |
| The balcony at the United Palace / Loew's 175th Street. Photo: Tinseltoes |
When Loew's divested itself of this theater it was 1969 and
the era of large single screen houses was At that time the possibilities for a
place like that was supermarket, demolition or church. Triplexing and the even worse “quading”
of these spaces had not come into vogue yet but were on the horizon. Reverend Ike purchased it for $1 and
Loew's got a huge tax break. To
Reverend Ike's credit, he did not alter anything in the space. He added quotes from the bible but that
was about it. He even had the research done to find opening day paint
colors. The company that did the
interior decorating for almost all of Thomas Lamb's theaters, Rambusch Studios,
is still around.
 |
| House right and the proscenium at the United Palace. Photo: Leo Sorel |
The idea for these "Wonder Theaters" actually
began with Paramount.
Paramount hit a financial bump, this is sometime in the late '20's, and
the idea was dropped. This part my
memory is a little fuzzy but the Robert Morton Wonder Organs (all of these big
houses had huge Wurlitzer type machines - basically analog synthesizers) that
were ordered for the Paramount theaters had been built. These were the biggest organs that
Morton had manufactured. Loew's
(the parent company of MGM) bought them and decided to build these
"Wonder" theaters in NYC.
There was one in every borough except Staten Island. There were 5, all still standing and
all designed by three of the greatest theater architecture firms ever - Thomas
Lamb did Loew's 175th, Rapp & Rapp did the Kings in Brooklyn and the Loew's
Jersey in Jesrey City and John Eberson did the Paradise in the Bronx and the
Valencia in Queens. They were
called Wonder Theaters" not only because of their organ installations but
because they were to be the last word in movie theaters. All were built with stages, all
initially included Vaudeville as part of the evening.
The Paradise has been beautifully restored, even after being
triplexed back in the mid '70's and a fire in the stage house 20 years ago. The
Valencia is a church, which probably saved this theater, however there was one
thing done to this ire-replaceable space that is almost unforgivable. The
architect, John Eberson, was famous for designing "atmospherics" -
the side walls were built out and the ceiling curved into the recesses and was
painted usually a sky blue, little lights imbedded in to the smooth plaster simulated
stars and clouds were projected onto this "sky". The church hung a chandelier from the
middle of the sky. The organ at
the Paradise was removed prior to the restoration and moved to the Loew’s
Jersey were it now rises up on it’s lift and plays (the original organ at the
Jersey had been removed years ago and moved to a theater in Santa
Barbara).
 |
| The Valencia soon after completion. The orchestra pit was on a lift but had a separate lift for the piano. Photo: CharmineZoe |
 |
| The Valencia, a recent picture showing the chandelier hanging from the sky. Photo: Scouting NY |
Although the Valencia
was called the most successful Loew’s theater in Queens, it closed in 1977 and
became and still is the Tabernacle of Prayer for All People church. Other than
the ceiling light fixture, the church covered up any (and there were enough)
nude statues. Loew’s had dropped
vaudeville in the mid ‘30’s so the orchestra pit came to be considered wasted
space. At some point in the ‘50’s,
the pit and the organ lift were covered over with concrete so an additional
couple of rows could be installed (this sort of thing was such a common
occurrence). Unfortunately the
organ console was buried under the concrete. It was finally removed and now resides in a theater in San
Diego.
 |
| Opening day shows included Frills and Fancies’ a revue, Wesley Eddy & his Kings of Syncopation, and the Chester Hale Girls along with the Loew's grand Orchestra. Photo: BrooklynGil |
Loew’s Kings on Flatbush is the last of the Wonder Theaters
to be saved. It was last used as a
theater in 1977. Loew’s had done
nothing to the interior décor from the time it opened in 1929 up to their
divestiture of this beautiful space.
Like the Jersey, this theater was designed buy the Chicago based firm
Rapp & Rapp. This firm did
quite a bit of work for Paramount (The New York Paramount in Times Square and
the Brooklyn Paramount) but did only 4 theaters for Loew’s.
 |
| Stairs to the balcony at Loew's Kings. Photo: Tinseltoes |
The kings was built with a seating
capacity of 3676, 2798 of those seats on the orchestra floor. This was a
departure for Rapp & Rapp as they normally did not do that, most of there
work contained the traditional balcony.
What is not a departure for them is the style of the theater, which is
sort of baroque gone beserk.
Almost every theater they did was based on spaces at Versailles. I am not saying that they were not beautiful,
I am just saying
Versailles played a heavy role in their work.
Behind the scenes The Kings had a gym and basketball court located in the basement, which were provided for the use of the theater staff.
This is what happened to the Wonder Organ at the Kings,
according to the New York City chapter of the American Guild of Organists (yes
they got a guild):
“In 1974, Loew's donated the Kings' Wonder Morton to the
NYC-owned Town Hall in Manhattan. The organ was played for the last time in the
Kings on Sunday morning, January 27, 1974, with Lee Erwin at the console and
about 200 organ buffs in the audience. The American Theater Organ Society and
its Greater New York chapter took care of the Morton's removal, which cost
about $15,000, including transportation to storage facilities owned by NYC.
Unfortunately, while the organ was under NYC's protection, most if not all of
the organ's esssential parts mysteriously "disappeared," and only the
console remained. In 1998, the console was sold to Paul and Linda Van Der Molen
of Wheaton, IL, who had the console rebuilt and connected to the four-manual,
26-rank theatre organ in their residence”
The Kings, after decades of abandonment, water damage,
vandalism and false starts, the theater were Barbara Streisand worked as an
usher once upon a time, is finally getting it’s long over due restoration.
 |
| Amazing is that the light fixtures are intact at the Kings. Photo: Tinseltoes |
Although the 5 theaters had different architects, Harold
Rambusch Studios worked on most of them.
In 1979 a documentary was made about the Kings called Memories of a
Movie Palace. It has interviews
with the last manager who served in that capacity for over 30 years and is
still alive (she just turned 100), the last organist who came up on the empty
lift, and the last projectionist who had worked there for decades as well. During the
interview the projectionist broke down and sobbed at the condition of this theater. Harold Rambusch had been interviewed before
the theater was in horrible shape.
His firm hired the first woman to graduate from Columbia University’s
school of architecture, Ann Dornin.
As for the United Palace, it is the only one of the 5
theaters that has it’s original organ, it is playable and the theater is in
great shape. Although the interior
is incredibly similar to a theater he did in Syracuse and the exterior is
repeated on his now ruined Loew’s Pitkin, this is one of Thomas Lamb’s greatest
works. I read somewhere once long
ago that the style could be referred to as “Hashish nightmare”. I find that a
bit harsh but if there was ever a Baroque / Rocco period in Asia, it would have
looked like this.




































