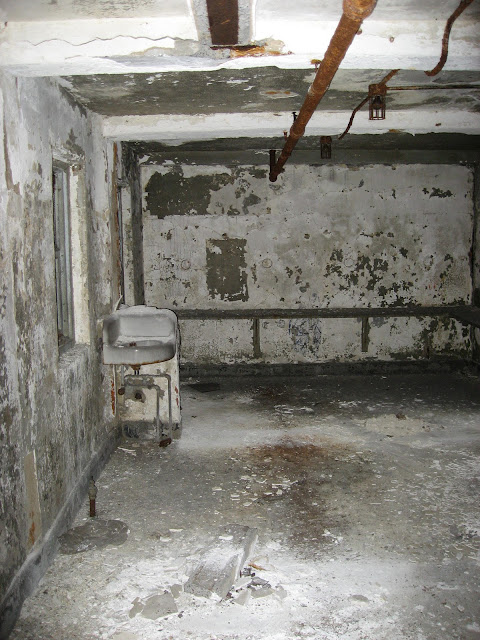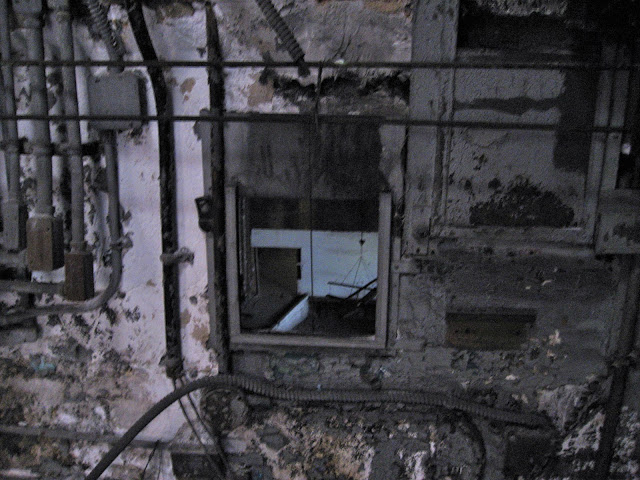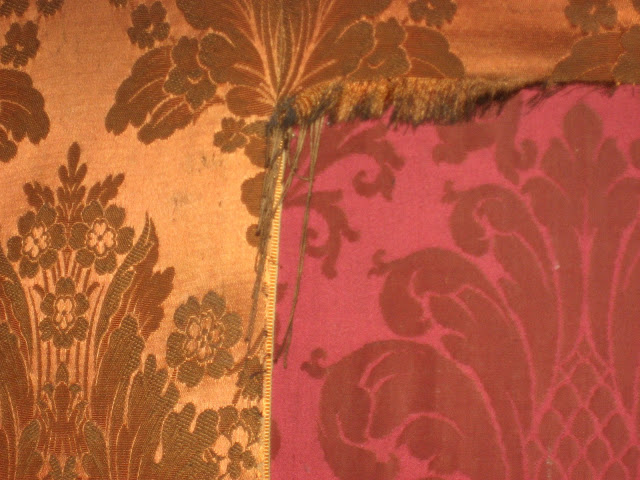This is the Hamilton Palace. It is one of the largest "dollar" stores in Manhattan. Everything from off - shore versions of Crest toothpaste to Guayabera shirts, slightly irregular undershirts to cleaning products you never heard of. It was once, however, the outer lobby and retail space structure for the 1913 Hamilton Theater.
Just a little detail, the caryatids are cast iron as are the frames around the windows.
Given the RKO logos above the boxes, this is what the theater looked like when RKO ran it. The Hamilton was built by Vaudeville impresario B.S. Moss and was designed for legit theater and high class vaudeville. Movies came later, once RKO bought the Hamilton and added motion pictures to the vaudeville shows. The Hamilton was one of the first theaters to show talkies in New York City.
This is what it looks like now. Actually what it looked like in 2006. The theater had / has not been used as a theater for over 40 years. Although you cannot tell from the pictures, it is in remarkably good shape for a theater this old, and this under - maintained. The boxes, as you can see, are still intact, even the boxes on the orchestra floor. A new roof put on in 1998 prevented any serious water damage to the plaster work. The space had been vandalized over the years however. All the stain glass exit signs were gone. Anything brass or copper has been striped. There are no banisters anywhere and the copper duct work that obviously went to power the "shin busters" was gouged out of the stage floor.
The Hamilton stopped showing movies in 1965. After that it became a sports arena (what sports I do not know but probably boxing), a church and a disco. The theater's last use was as a beer and soda (maybe cigarettes as well) wholesaler. In the previous picture you can see a ramp going up the to the stage. This was installed to accommodate a fork lift. A doorway with a metal role gate was cut into the asbestos fire curtain.
These are the house right boxes. This is a rarity as boxes where generally removed from theaters that were not built for movies. The boxes would block the throw from the projection booth on the sides, especially after wide screen formats were introduced.
The photos had to be enhanced. When I got there, I was told that the property manager did not know how to turn on the lights.
This is a view towards the stage from the house left boxes. The large rectangular panel on the sound board above the proscenium looks as if something was cut out and removed. Given what looks like a piece of canvas hanging down from the bottom of that panel, I'd say that a mural was cut out.
These are the house left boxes.
The dimmer board, original maybe.
The grid, high up above the stage.
The stage from the fly loft. This is looking towards stage left. In the bottom right corner of the picture you can see the top of the roll gate that was put in after the fire curtain had a door cut into it. The fire curtain appeared to have been lowered permanently.
This is the fly loft and the old pin rail.
These are the onstage "Star" dressing rooms. This is still the Hamilton. Apparently the beer and soda distributors also distributed cigarettes.
Those doors lead to dressing rooms on the level just above the stage level dressing rooms. You will notice the absence of any lighting fixtures. This area was pitch black, I just held the camera into the area and shot this photo. Apparently some of the people who distributed beer, soda and cigarettes also slept here.
There were at least three floors of dressing rooms above the stage level. There was no lighting in any of the rooms or the stairs that led up to them. The stairs also lead to the fly loft and eventually the grid.
A sink in one of the dressing rooms. Even with the window back there, the room was pitch black. Not knowing what the floor was like (or even if there was a floor) I just held the camera into the room and shot.
These two pictures are of dressing rooms on the top floor of dressing rooms. The size of these rooms indicated that they were chorus dressing rooms and since there were two I am assuming one for the boys and one for the girls. This was, if I am remembering it correctly, the level of the fly loft so we are pretty high up above the stage.
The Dome.
Proscenium arch detail.
The balcony still has it's seats. That is the projection booth. It is not original to the theater. The Hamilton was built for legit and high end 2 shows a day vaudeville like I said earlier. Movies were added to the vaudeville just as a matter of economics and an inevitability. What appears to be a column supporting the booth, at the top of the steps, housed the ladder access to the booth.
Over 40 years of dust and soot. I felt like I smoked 2 packs of Camels after I left, I coughed for days. I was surprised that the green circular cover of the air duct in the ceiling was not stolen over the years as it was probably copper. The Hamilton was not built with air conditioning but did have an air circulating system. Remember the good old days when you could smoke in the balcony (there were ash trays still attached to the seat backs)? Those ducts were part of that circulating system.
The Passage way behind the last row of the balcony.
View from the booth down to the stage.
A D.C. meter in the booth.
Some sort of necessity of projection, what it is I do not know. It was dark in there. There were no windows in the booth as it was added to the theater after opening, so it was dark in there.
Several layers of wall covering revealed.
Staircase from balcony.
Probably not the original fixture, but this is the ceiling fixture in the Ladies Lounge.
Look at all those stalls.
This is the Ladies Lounge.
Fire Curtain detail.
This is looking up a hole that was knocked into the house left base of the proscenium arch. It looks as if some one was looking for something. Brass organ pipes perhaps? This would have led up to were the pipes would have been.
Detail of the front edge of the balcony.
More detail of the front of the balcony. The damage was done when fluorescent light fixtures were installed.
More detail of the front of the balcony.
This is the house right box in the the orchestra section. Thomas Lamb (again!) designed this theater. He was a prolific designer. The Hamilton opened the same month (January 1913) as his Jefferson on 14th Street. Mr. Lamb also designed the mega-palace, The Capitol. Once located on Broadway between 50th and 51rst (across from The Winter Garden), The Capitol at over 5200 seats was the largest theater in the world from the date it opened in 1919 to 1927 when the Roxy opened. The Capitol had boxes on the orchestra floor as well.
I love that this sign was still there. It was an access to the stage from the house right orchestra floor boxes.













































Howard Carter would be amazed. Great find. Great pictures.
ReplyDeleteWhat has or what will become of this theatre, demolished or restored?
ReplyDeleteRestored!
DeleteHi- how do we get in contact with the owner of this theater?
ReplyDelete